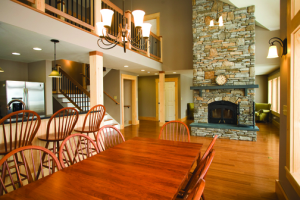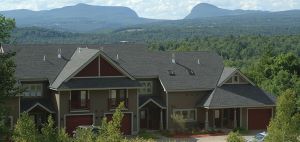An End Unit Floor Plan
An Inner Unit Floor Plan
MOUNTAIN MASTERPIECES
Bear Path’s 3-story town homes are intelligently designed and constructed to maximize family comfort, convenience and satisfaction. Providing some of the best values in ski country, they are quality-built, energy-efficient homes (earning Vermont’s Energy Star rating) that are the architectural complements of their spectacular mountain location.
Interior
- Open floor plan with expansive windows offering beautiful northern views
- Dramatic cathedral and vaulted ceilings
- Ceramic tile floors: kitchen, entrances, bathrooms
- Bamboo or Hardwood floors: living room, dining area and hallway
- Quality carpets: bedrooms, lower-level family room
- Washer/dryer hookups
Kitchen
- Open kitchen, breakfast bar and adjacent dining area offer northern views
- Granite countertops, under/mount stainless steel sink
- Energy Star kitchen appliance package
- Custom made cabinets with deluxe options
Exterior
- Large decks with northern views
- Cultured stone accents on building and chimneys
- Hot/tub/ready patio
- Exterior lockable ski closet
Master Bedroom Suite
- Private balcony with northern views (end units)
- Separate seating area with gas fireplace
- Vaulted ceilings
- Walk-in closet with skylight
- Laundry area
Master Bathroom
- Jacuzzi soaking tub
- Custom oversized tiled shower
- Sink vanity with granite top
- Separate dressing table vanity area
Construction
- Surpasses Vermont’s 5-Star Plus Energy Efficiency rating; with a HERS index rating averaging 37-42
- Windows with low-E insulated glass, Ultrex exterior cladding and solid wood interiors
- Exterior foundation walls have 2″ of solid rigid insulation down to the footings with another 2″ of rigid on
- the interior of the walls from the slab to the top of the concrete
- The slab features radiant heat and has 3″ of rigid under it. Also slab has a 1″ rigid break from the frost wall
- 2×6 wall construction with blown in cellulose insulation combined with 2″ of rigid insulation on exterior for a total wall R value of 34
- Attic features 1 1/2 ” of spray foam with 16″ of cellulose, giving a air tight R value of 68
- State-of-the-art energy efficient air exchange system







